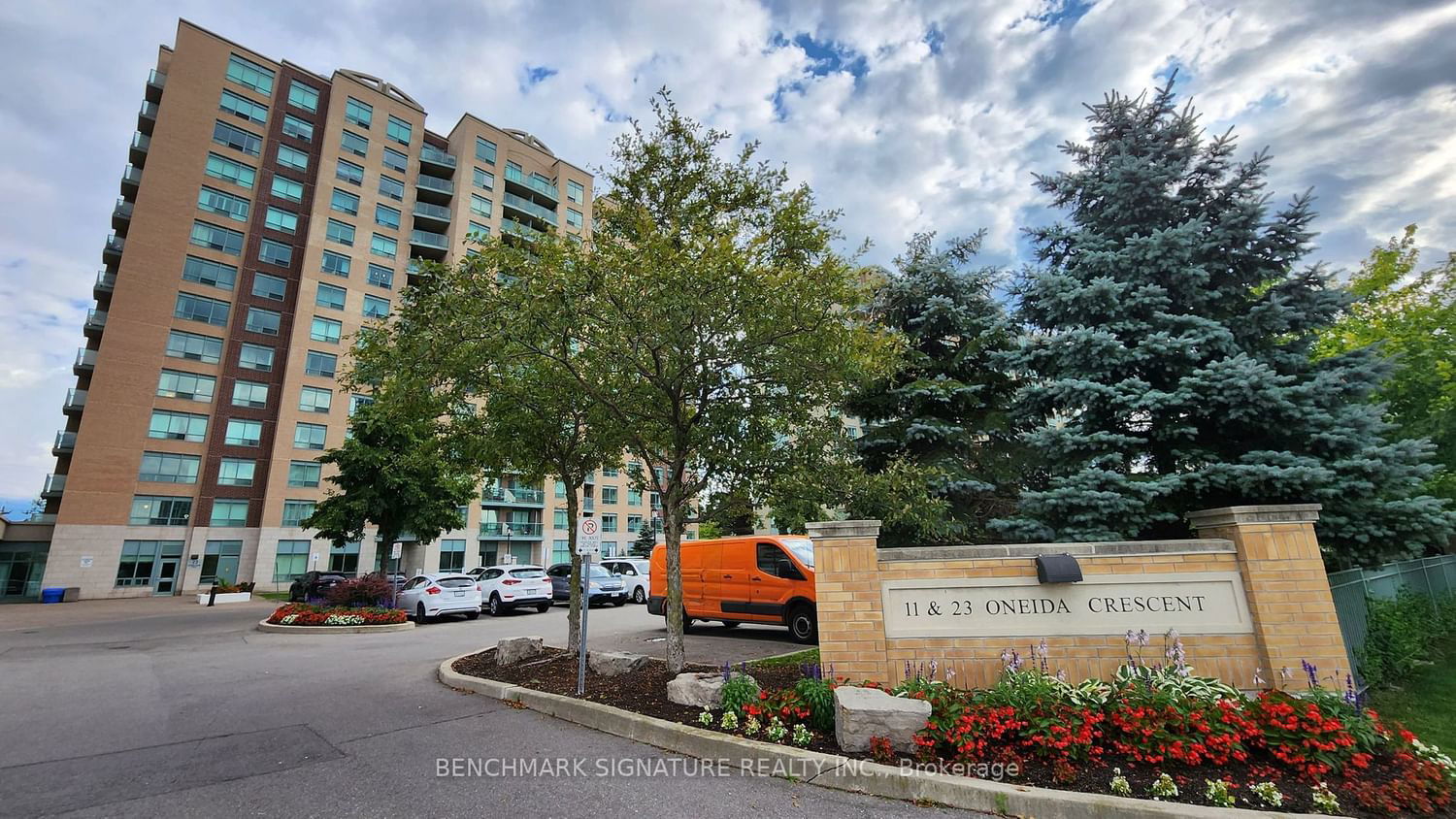$628,000
$***,***
2-Bed
2-Bath
900-999 Sq. ft
Listed on 10/8/23
Listed by BENCHMARK SIGNATURE REALTY INC.
Prime Location! Highly Desired North-West Exposure W/Clear View. Spacious Over 900 Sq Ft Two Bedroom With 1 Underground Parking Included. 1 Locker. W/O To Balcony From Dining Area. Mins To Hwy7/404/407 Walk To Yonge/Community Centre/School/Major Retails/Restaurants/Movie Theatre/Park/Public Transit/Viva. Landstaff Go Station At The Doorstep For Easy Downtown Access. Go Bus To Pearson Airport. Closed To All Amentias Included 24 Hrs Concierge.
All Existing S/S Fridge, Stove, Dishwasher, Range Hood,Washer/Dryer. All Elf's.
To view this property's sale price history please sign in or register
| List Date | List Price | Last Status | Sold Date | Sold Price | Days on Market |
|---|---|---|---|---|---|
| XXX | XXX | XXX | XXX | XXX | XXX |
N7201086
Condo Apt, Apartment
900-999
6
2
2
1
Underground
1
Owned
16-30
Central Air
N
N
Y
Concrete
Forced Air
N
Open
$2,240.37 (2023)
Y
YRCC
1063
Nw
Owned
#10
Restrict
Crossbridge Condominium Services
5
Y
Y
Y
Y
$923.29
Concierge, Gym, Party/Meeting Room, Security Guard
